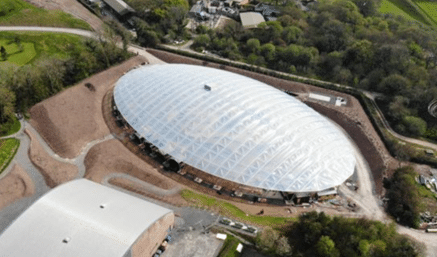This project centred around the design of an exciting and innovative outdoor-indoor adventure activity ‘Serendome’. The idea of the dome was to experience outdoor activities under a 'giant umbrella' so that families could enjoy the thrill of the outdoors whatever the weather.
For the architects to fulfil the unusual brief set out by their client they looked to explore ‘biophilic design’; an approach to architecture that seeks to connect building occupants more closely to nature. Architects and designers are constantly exploring methods and trends of ‘bringing the outdoors in’; incorporating scenes of nature in laminated architectural glass has become a popular approach in attempting to do so. However, our client sought to go above and beyond what exists within the industry by fashioning a totally unique and increasingly adventurous indoor-outdoor development, subsequently becoming pioneers of biophilic design.
The architects’ greatest challenge was to create a structure of such significant size that was not technically considered a building. In addition, the formation of a thin and transparent roof that permitted an abundance of natural light into the dome was essential in blurring the division between the inside and the outside. On top of this, weatherproofing and corrosion resistance was of upmost importance to ensure longevity and durability of the development.
After an extensive period of research and exploration into the unique structure, a Serendome was produced which effectively brought the outdoors indoors under its 380ft high and 252ft wide umbrella-like dome, an architectural feat unlike any other in the UK.
Ethylene Tetra Fluoro Ethylene (ETFE), a fluorine based plastic, originally invented as an insulation material for the aeronautics industry was evaluated by the architects as a potential construction material for the Serendome in the form of inflated pillows. The architects saw its strength, tear resistance, high light transmission and structural properties as an advantage to the construction industry and started to develop the scheme with ETFE as a resource for the assembly of the domes roof. Weighing approximately 1% the weight of glass, single ply ETFE membranes are extremely light weight. This in turn enabled a reduction of structural frame work and imposed significantly less dead load on the supporting structure. This reduced requirement for steelwork and provided a large cost benefit for the client.
The success of the ETFE as a long-term construction material lied within the development of various high-tech coatings and methods of printing which had the potential to not just affect the key aspect of translucency but also the thermal and acoustic properties of the fabric itself. By increasing the number of layers and incorporating nanogels it was possible to enhance the thermal properties without compromising its transparency. Its lack of acoustic absorption properties means its application has previously struggled in terms of noise control and as such a process of research and exploration was undertaken in order to mitigate excessive noise transfer.
Despite ETFE having been used on schemes such as the EDEN project, its exact application was unknown. The use of ETFE is still in its infancy, however our client was able to demonstrate that there is much more potential to tap into. It continues to open new horizons for architects and designers which will ensure that it remains in the architectural sphere for the foreseeable future.
Amy Johns


